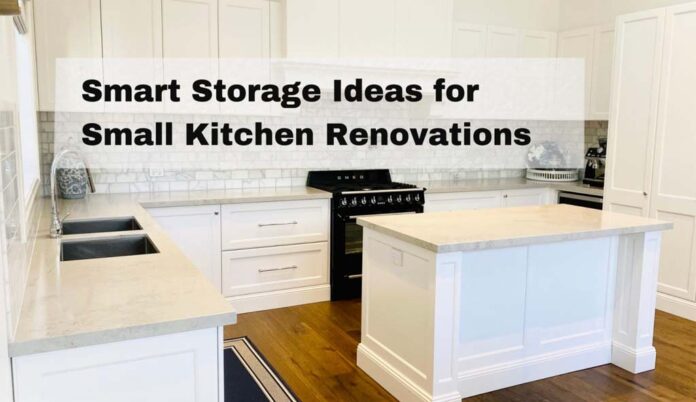A kitchen is the heart of every home, but when space is limited, it often feels more like a daily challenge than a place of joy. Small kitchens can quickly become cluttered, with benchtops filled and storage running short. That is where a small kitchen renovation can truly make a difference. By incorporating smart storage solutions and clever kitchen design, you can transform even the tiniest area into a space that is both stylish and highly functional.
The Challenges of Small Kitchen Renovations
Renovating a small kitchen is not just about updating the look, it is about solving the ongoing problem of space. With less room to work with, homeowners often struggle with:
- Limited storage capacity for appliances, cookware, and pantry items
- Poor layouts that restrict movement and efficiency
- Dark corners and unused wall space make the room feel cramped
A well-planned kitchen renovation ensures that every inch is maximised, while also enhancing comfort and usability.
Smart Storage Solutions for Small Kitchens
1. Go Vertical with Storage
One of the easiest ways to create more space is to look up. Installing tall cabinets or open shelving allows you to use the full height of your kitchen walls. This provides room for everyday essentials while keeping benchtops free. Decorative baskets or storage boxes can also be used on top shelves for items you do not use daily.
2. Make Use of Corners
Corners are often wasted in small kitchens. With the right design, you can install rotating or pull-out corner units that make awkward spaces more accessible. These solutions prevent items from being lost at the back of cupboards and allow you to store more without taking up extra room.
3. Pull-Out Drawers and Pantry Units
Traditional cupboards can be hard to organise in a compact kitchen. Switching to deep pull-out drawers makes it easier to see and reach everything at once. Pull-out pantry systems also offer a slim and space-saving way to store dry goods while keeping them tidy and within reach.
4. Multi-Functional Furniture
If you are working with very limited space, think beyond traditional cabinetry. A fold-out dining table, a kitchen island with built-in drawers, or even a bench seat with hidden storage can all help maximise functionality.
Kitchen Design Ideas to Maximise Space
Open Shelving vs. Closed Cabinets
Open shelving can create the illusion of more space, especially in a small kitchen. It keeps everyday items accessible and makes the room feel lighter. However, for a clean look, mixing open shelving with closed cabinets works best, balancing storage with style.
Light Colours and Reflective Finishes
When it comes to kitchen design, colour choice plays a huge role. White, soft greys, and pastel tones reflect light and make a small room appear larger. Glossy finishes or glass cabinet doors can also enhance brightness, while mirrors or metallic accents add depth.
Compact Appliances
Bulky appliances can overwhelm a small kitchen. During your kitchen renovation, consider investing in compact or built-in appliances. A slimline dishwasher, combined microwave/oven, or under-bench fridge can free up space without sacrificing modern convenience.
Renovation Tips for Better Functionality
Layout Planning
The layout is the backbone of every small kitchen renovation. Popular options include:
- L-shaped kitchens: Great for corner spaces, offering more bench space.
- Galley kitchens: Two parallel benches that maximise efficiency in narrow rooms.
- U-shaped kitchens: Ideal for maximizing storage, though best for slightly larger small kitchens.
Lighting and Space Perception
Good lighting can completely change how your kitchen feels. Recessed lighting, under-cabinet LEDs, and pendant lights above benchtops not only make cooking easier but also open up the space visually.
Decluttering for Efficiency
Small kitchens thrive on simplicity. Regularly decluttering unused gadgets and cookware ensures your storage solutions are not overcrowded. Choosing multi-purpose items also helps maintain an organized, clutter-free space.
Bringing It All Together
A small kitchen renovation is not just about squeezing in more storage, it is about creating a balanced space where design meets practicality. With thoughtful planning, you can ensure that every corner has a purpose, every cabinet is functional, and every design choice adds value to your lifestyle.
Conclusion
Small kitchens do not have to feel limiting. With the right kitchen renovation approach and clever kitchen design choices, you can create a space that is efficient, welcoming, and perfectly suited to your needs. Whether it is through vertical storage, compact layouts, or smart cabinetry, the key is to think creatively about space.
If you are ready to turn your small kitchen into a space that works beautifully for you, now is the time to start planning your renovation. The right team of professionals can bring these ideas to life helping you design a kitchen that is not just functional, but a true joy to cook, gather, and live in.





























































































